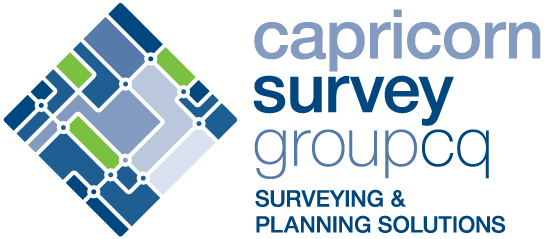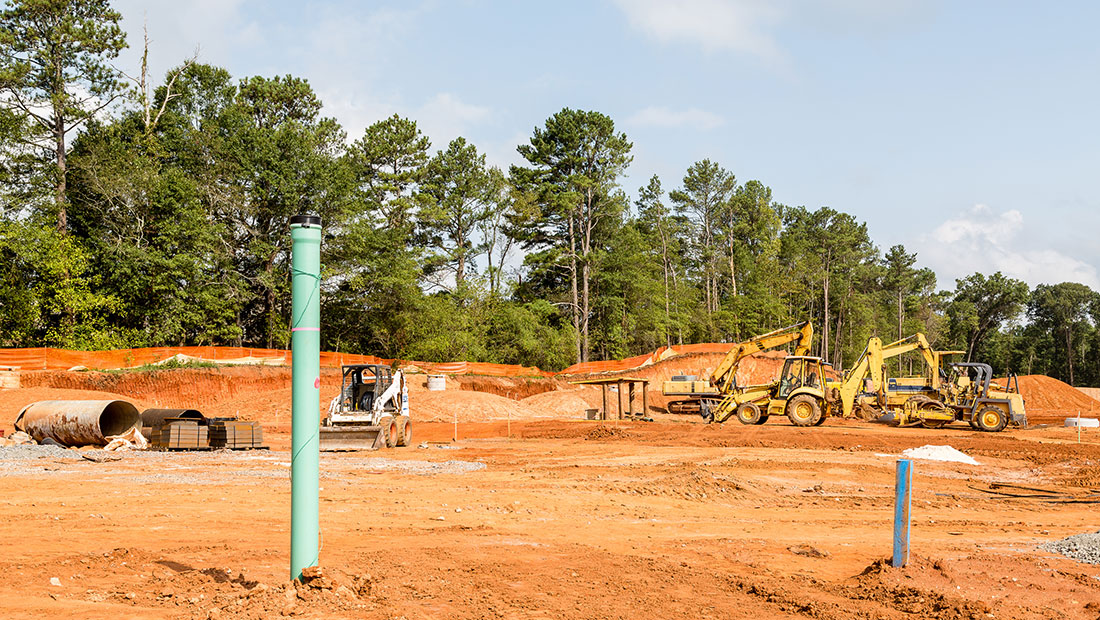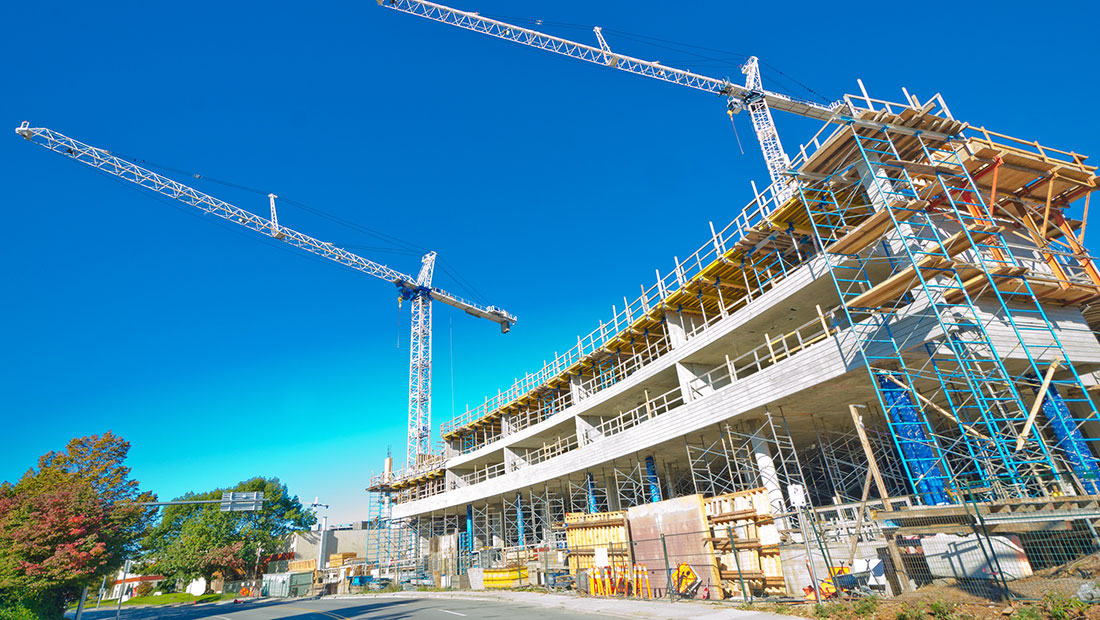CSGcq can provide accurate, illustrative plans depicting contours, site levels, trees, site services, significant features and a comprehensive digital terrain-model or drawing file to advance your project. All electronic data is produced with industry recognised software in easily transferable standard formats.
Our Total Station technology allows us to record large amounts of detail data efficiently and accurately, from this we can generate digital or hard copy plans of any surface required by Architects or Engineers for the design of:
- Residential subdivisions
- New residential dwellings
- Refurb of existing buildings
- Large construction projects
- Infrastructure projects (Roads, Drainage etc)
Our experience in this area is diverse. CSGcq have provided Detail Surveys for shopping complexes, residential estates, railway bridges, hospitals, and schools throughout the Central Queensland region.



